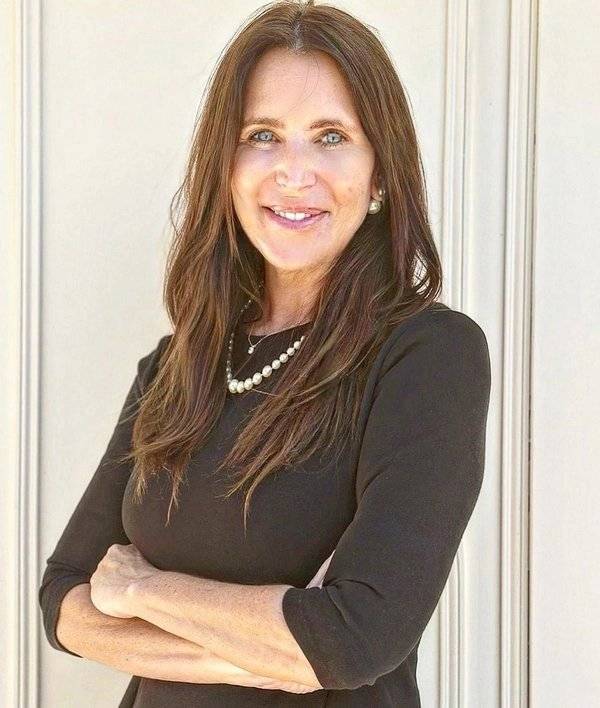Ideally located on avenue Marceau, on the edge of the Golden Triangle, this elegant 220 m² apartment occupies the top floor of a Haussmann-style building built of freestone.
Tastefully renovated in a spirit combining authenticity and refinement, this apartment boasts superb volumes enhanced by 3.80-meter high ceilings and through-illuminance that extends to the balcony.
From the entrance, a reception gallery introduces superb living spaces: a vast living room with generous volumes and a dining room ideal for entertaining.
The contemporary, fully-equipped kitchen is accompanied by a discreet laundry area.
The night space includes a master suite with bathroom and custom dressing room, as well as two additional bedrooms, each with its own private shower room.
Two basement cellars and a parking space complete this rare address, at the crossroads of Parisian elegance and modern comfort.
ENERGY CLASS: C / CLIMATE CLASS: A
Estimated average annual energy costs for standard use, based on energy prices for the year
2021, 2022, 2023: between €2,560 and €3,530.
Information on the risks to which this property is exposed is available on the Géorisques website: https://www.georisques.gouv.fr
Contact: Nicolas Achard 06 25 14 88 57
RSAC : 987 599 859 PARIS
No information available

+33 4 91 36 40 29+33 6 34 30 72 34
sandrine@realestateoff.com
This site is protected by reCAPTCHA and the Google Privacy Policy and Terms of Service apply.